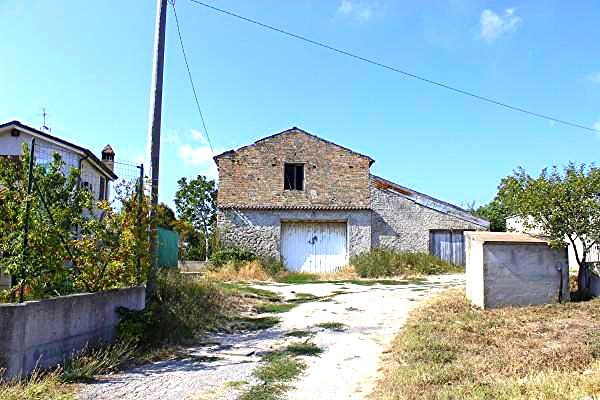Цена договорная
¥ 2 942 310
(350 000 €)
Особняк 3 спальни, 120 м² Рипа-Театина, Кьети (провинция)
Основные характеристики
Описание
1. The residential building;
2. Two garages and two uncovered car parking on the entrance of the road.;
3. A service room for the swimming pool.
This intervention proposes to improve the architectonic quality compacting the buildings inside the lot making them homogeneously linked to each other between aspects and roads.
The residential buildings in project will be composed by a main portion on two floors with covered roof tile in double pitch of portions and aspect derived form the currently primitive building and a completing of a single floor above ground with covered flat surface, partially used terrace accessible from outside. This two body will be “united” on the shape and substance by a refining clear plaster - in shades of white - medium and troweled colored paste and a porch marked regularly by thin steel columns.
In particular from a residential building area of 205 sq.m. and using the benefits arranged by the art. 6 of I.r. No. 16 of August 19, 2009 "Home plan” that allows an increase of 35% in the buildable area of 276 sq. m. The current built-up area of the storage rooms is 42.3 sq.m. and for garages is 24.7 sq. m; the attached project involves the construction of identical amounts of surfaces. In addition, as required by the standard, the residential building will be built in energy class "B" using typical construction techniques of bio construction and will be equipped with heating and electrical systems that make use of renewable sources.
The residential unit is already designed to have two separate accesses and to be used by two distinct families.
Детали
- Тип недвижимости
- Особняк
- Состояние
- Новый
- Жилая площадь
- 120 м²
- Спальни
- 3
- Ванные
- 2
- Земля
- 700 м²
- Сад
- 300 м²
- Класс энергоэффективности
- Код
- S.STEFANO138
Расстояние от:
- Аэропорты
9.0 км - Pescara PSR - Pasquale Liberi
148.0 км - Foggia FOG - Gino Lisa
151.0 км - Roma CIA - Ciampino
156.0 км - Ancona AOI - Falconara
- Общественный транспорт
3.5 км - Автобусная остановка
7.4 км - Железнодорожная станция - Francavilla al Mare
- Выезды на автомагистрали
- 5.0 км
- Больница
- 3.3 км
- Побережье
- 7.3 км
- Горнолыжный курорт
- 23.0 км
В непосредственной близости от этой недвижимости
- Магазины
1.9 км - Мясная лавка - Special Carni
3.0 км - Супермаркет - Coal
4.5 км - Торговый центр
5.1 км - Магазин - Maxicasa
- Еда вне дома
1.7 км - Ресторан - L'osteria di Giobatta
3.2 км - Бар - Wolf
3.2 км - Кафе - Eywa
6.5 км - Ресторан быстрого питания - Enzo
- Занятие спортом
2.9 км - Гольф-клуб - Miglianico Golf & Country Club
2.9 км - Спортивный центр
8.4 км - Гимнастический зал - Progetto Salute
10.2 км - Конный центр - Circolo Ippico Abruzzese
- Школы
1.4 км - Школа - scuola primaria Ripa Teatina
8.6 км - Университет - Università degli Studi di Chieti-Pescara 'G. d'Annunzio'
11.4 км - Высшее учебное заведение
- Аптека
- 3.2 км - Аптека - Farmacia Zannolli
- Ветеринар
- 7.2 км - Ветеринар - Ambulatorio veterinario
Информация о Рипа-Театина
- Высота
- 199 м над уровнем моря
- Площадь
- 20.16 км²
- Географическая зона
- Прибрежный холм
- Население
- 4002
Связаться с владельцем
Giuseppe De Marco
via De Gasperi,23, San Maurizio Canavese, Torino
+39 011 9277225
Что Вы думаете о качестве данного объявления?
Помогите нам улучшить ваш опыт работы с Gate-away, оставив отзыв об этом объявлении.
Пожалуйста, не учитывайте саму недвижимость, а только качество того, как оно представлено.

