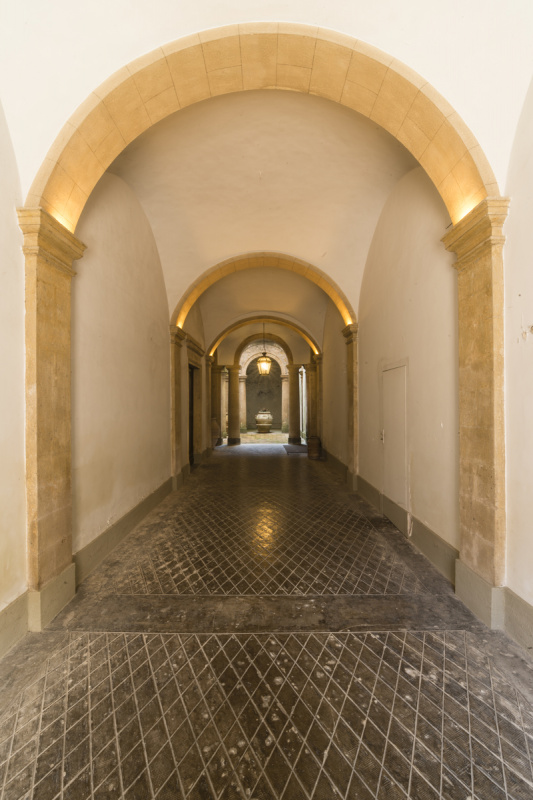Цена по запросу
Многоквартирный дом 7 спальни, 660 м² Гротте-ди-Кастро, Витербо (провинция) озеро БольсенаTuscia
озеро Больсена
Tuscia
Основные характеристики
сад
терраса
гараж
подвал
Описание
The palace is a three-store, nineteen-century, elegant and imposing building in the heart of the picturesque town of Grotte di Castro, on the top of the hills crowning the Bolsena lake, at the border of Tuscany.
The main entrance of the palace opens into a court ornamented by columns. The palace has a U shape embracing an internal court facing the back garden. A cellar dig into the rock stretches from the front to the back of the building and garden.
The back-entrance driveway crosses the garden and allows a direct access to the back entrance by car.
A marble stairway takes to the 3 floors. Each floor represents an independent apartment. Most rooms have painted ceilings. Several pieces of forniture are custom-made and are part of the palace.
The first floor includes a large, formal living room, furnished with original, two-century old pieces, curtains and wall-papers. The large kithchen, which includes a remarkable fireplace, needs to be remodelled. A section of the first floor is without heating system. The only first-floor bathroom in on the stairway landing.
Two remodeled apartments occupy the second and third floor.
Windows open on all four sides of the building. The front windows open on the main street. Over the roofs of the facing buildings is the view of the lake.
The main entrance of the palace opens into a court ornamented by columns. The palace has a U shape embracing an internal court facing the back garden. A cellar dig into the rock stretches from the front to the back of the building and garden.
The back-entrance driveway crosses the garden and allows a direct access to the back entrance by car.
A marble stairway takes to the 3 floors. Each floor represents an independent apartment. Most rooms have painted ceilings. Several pieces of forniture are custom-made and are part of the palace.
The first floor includes a large, formal living room, furnished with original, two-century old pieces, curtains and wall-papers. The large kithchen, which includes a remarkable fireplace, needs to be remodelled. A section of the first floor is without heating system. The only first-floor bathroom in on the stairway landing.
Two remodeled apartments occupy the second and third floor.
Windows open on all four sides of the building. The front windows open on the main street. Over the roofs of the facing buildings is the view of the lake.
Детали
- Тип недвижимостиМногоквартирный дом
- СостояниеЧастично реставрировать
- Жилая площадь660 м²
- Спальни7
- Ванные4
- Сад1 500 м²
- Терраса180 м²
- Класс энергоэффективности
- КодPalace on the Lake of Bolsena
Расстояние от:
Расстояния рассчитываются по прямой
- Аэропорты
- Общественный транспорт
- Выезды на автомагистрали23.0 км
- Больница8.1 км - Ospedale Santa Maria della Scala
- Побережье45.3 км
- Горнолыжный курорт31.0 км
В непосредственной близости от этой недвижимости
- Магазины
- Еда вне дома
- Занятие спортом
- Школы
- Аптека5.0 км - Аптека
- Ветеринар13.2 км - Ветеринар
Информация о Гротте-ди-Кастро
- Высота467 м над уровнем моря
- Площадь33.42 км²
- Географическая зонаВнутренний холм
- Население2450
Связаться с владельцем
Частный владелец
Francesco Orzi
Loc. Castel de' Ceveri, Formello, Roma
069075329
Что Вы думаете о качестве данного объявления?
Помогите нам улучшить ваш опыт работы с Gate-away, оставив отзыв об этом объявлении.
Пожалуйста, не учитывайте саму недвижимость, а только качество того, как оно представлено.

