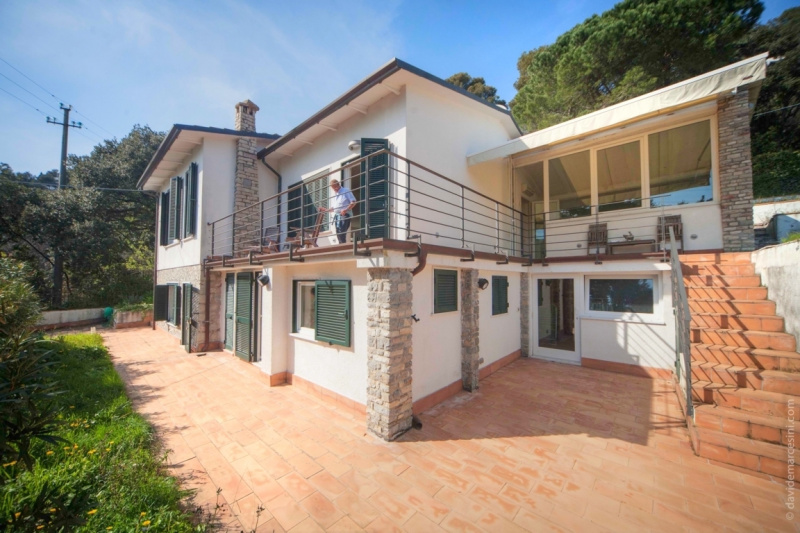От
¥ 7 877 613
(998 000 €)
Особняк 3 спальни, 240 м² Леричи, Специя (провинция)
Основные характеристики
сад
терраса
гараж
Описание
Villa in a Park in Liguria.
Originally a solid construction of the '60s, the house has undergone a total renovation six years ago. It consists of two floors of which the top is used as a living area. The interior has a contemporary design and is equipped with first class technical and architectural finishes. There are livable outside terraces with terra cotta tiles on floors.
The first floor has a development as an "open space" of 95 square meters. The surface is covered by a reading area/TV/Stereo with large panoramic windows, a dining/kitchen area and a "studio", all in continuity except by architectural details. A bathroom with shower and an utility room are also at the first floor.
In a separate space of 20 sqm there is a large slipping room with windows with views on the garden, and a ceiling with chestnut beams.
On the ground floor the sleeping area for a total of 65 square meters with a large master bedroom, a bathroom with a bathtub and a separate area with a large shower covered with mosaic monochrome. Large dressing / wardrobe area adjacent.
There is a separate room with extra laundry/technical devices of 6 sqm. Central gas boiler and electrical panels are in a separate space.
Dependance
About 30 meters from the villa there is a dependence in stone completely restored. On a surface of 57 square meters, there are two bedrooms, a bathroom and a large kitchen.
Garden.
The villa is surrounded by a garden of about 700 sqm terraced by traditional stone walls.
The vegetation consists of mature plants typical of the Mediterranean as well as native trees with tall trunks.
The whole area is lit by floor lamps of modern design and operated from various locations inside and outside the house.
Apart from the main entrance to the garden there is a secondary gate that leads directly to one of the most scenic trails of Liguria allowing an easy descent to the village of Tellaro.
Features.
Total area main villa: 180 sqm surrounded by terraces and floor tiles for about 50 sqm.
Total area Dependance: 57 sqm. With direct access to garden.
Interior flooring in large tiles of teak for the entire surface including the bathrooms.
Wall cupboards, bookcases, furniture in white lacquered wood, expressly made to measure.
State of the art Electrical system.
Photovoltaic system on the roof. Power: 4.81 kW
Originally a solid construction of the '60s, the house has undergone a total renovation six years ago. It consists of two floors of which the top is used as a living area. The interior has a contemporary design and is equipped with first class technical and architectural finishes. There are livable outside terraces with terra cotta tiles on floors.
The first floor has a development as an "open space" of 95 square meters. The surface is covered by a reading area/TV/Stereo with large panoramic windows, a dining/kitchen area and a "studio", all in continuity except by architectural details. A bathroom with shower and an utility room are also at the first floor.
In a separate space of 20 sqm there is a large slipping room with windows with views on the garden, and a ceiling with chestnut beams.
On the ground floor the sleeping area for a total of 65 square meters with a large master bedroom, a bathroom with a bathtub and a separate area with a large shower covered with mosaic monochrome. Large dressing / wardrobe area adjacent.
There is a separate room with extra laundry/technical devices of 6 sqm. Central gas boiler and electrical panels are in a separate space.
Dependance
About 30 meters from the villa there is a dependence in stone completely restored. On a surface of 57 square meters, there are two bedrooms, a bathroom and a large kitchen.
Garden.
The villa is surrounded by a garden of about 700 sqm terraced by traditional stone walls.
The vegetation consists of mature plants typical of the Mediterranean as well as native trees with tall trunks.
The whole area is lit by floor lamps of modern design and operated from various locations inside and outside the house.
Apart from the main entrance to the garden there is a secondary gate that leads directly to one of the most scenic trails of Liguria allowing an easy descent to the village of Tellaro.
Features.
Total area main villa: 180 sqm surrounded by terraces and floor tiles for about 50 sqm.
Total area Dependance: 57 sqm. With direct access to garden.
Interior flooring in large tiles of teak for the entire surface including the bathrooms.
Wall cupboards, bookcases, furniture in white lacquered wood, expressly made to measure.
State of the art Electrical system.
Photovoltaic system on the roof. Power: 4.81 kW
Детали
- Тип недвижимостиОсобняк
- СостояниеПолностью отреставрировано/Жилое
- Жилая площадь240 м²
- Спальни3
- Ванные3
- Сад700 м²
- Класс энергоэффективности
- КодVilla in Regional Park close to sea, beaches and natural won
Расстояние от:
Расстояния рассчитываются по прямой
- Аэропорты
- Общественный транспорт
- Выезды на автомагистрали4.8 км
- Больница3.2 км
- Побережье440 м
- Горнолыжный курорт35.0 км
В непосредственной близости от этой недвижимости
- Магазины
- Еда вне дома
- Занятие спортом
- Школы
- Аптека1.0 км - Аптека
- Ветеринар4.8 км - Ветеринар
Информация о Леричи
- Высота10 м над уровнем моря
- Площадь16.01 км²
- Географическая зонаПрибрежный холм
- Население9648
Связаться с владельцем
Частный владелец
Andrea Maggi
Località Zanego, 31, Lerici, La Spezia
3456180976
Что Вы думаете о качестве данного объявления?
Помогите нам улучшить ваш опыт работы с Gate-away, оставив отзыв об этом объявлении.
Пожалуйста, не учитывайте саму недвижимость, а только качество того, как оно представлено.

