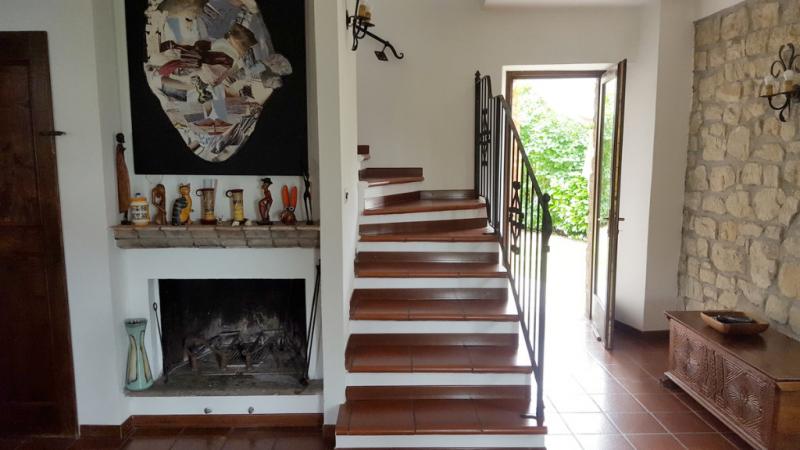450 000 €
Особняк 4 спальни, 420 м² Понте-Ницца, Павия (провинция)
Основные характеристики
Описание
The property includes two perfectly restored stone buildings that could be used as residential or commercial properties (B&B or restaurant with rooms). They could be reached by a driveway that, from the gate, goes through the garden and leads to the private courtyard.
The main dwelling has a surface of more than 300 sqm on 3 levels plus a cellar. It is composed on the ground floor of living room, study, dining room, kitchen and bathroom. On the first floor we find two bedrooms, a study and a bathroom. The lower ground floor is composed of a bedroom, a hobby room, a bathroom and a broom closet. On the basement floor there is a boiler room and a cellar.
The second dwelling of 120 sqm on two levels with porch includes living room, kitchen and bathroom on the ground floor. The first floor is composed of bedroom, study, wide mezzanine and bathroom.
There is a third building of 120 sqm on 2 levels with canopy for the wood, that is currently used as storage, but could be transformed into a dwelling. The property includes another stone building that could be used as tool shed or for other purposes.
The property is immediately habitable and it is surrounded by a garden of 2000 sqm.
Детали
- Тип недвижимости
- Особняк
- Состояние
- Полностью отреставрировано/Жилое
- Жилая площадь
- 420 м²
- Спальни
- 4
- Ванные
- 5
- Сад
- 2 000 м²
- Класс энергоэффективности
- Код
- Cottages in the hills
Расстояние от:
- Аэропорты
53.0 км - Genova GOA - Cristoforo Colombo
69.0 км - Milano LIN - Linate
92.0 км - Milano MXP - Malpensa
93.0 км - Parma PMF - Giuseppe Verdi
- Выезды на автомагистрали
- 19.9 км
- Больница
- 6.2 км - Ospedale Civile di Varzi "SS. Annunziata"
- Побережье
- 51.4 км
- Горнолыжный курорт
- 15.0 км
В непосредственной близости от этой недвижимости
- Магазины
1.8 км - Булочная - Panificio del Conte
1.8 км - Овощной магазин
1.8 км - Мясная лавка
2.1 км - Магазин у дома - Fratelli Rossi
- Еда вне дома
1.2 км - Ресторан - Agriturismo "Due camini"
1.8 км - Кафе
2.1 км - Бар
6.8 км - Магазин мороженого - Gelateria L'Angolo
- Занятие спортом
6.3 км - Спортивный центр - конный спорт
7.2 км - Гольф-клуб - Golf Valcurone
12.8 км - Гимнастический зал - Palestra
34.2 км - Конный центр
- Школы
2.0 км - Школа
17.3 км - Высшее учебное заведение
36.9 км - Университет - Facoltà di Lettere e Filosofia
- Аптека
- 2.0 км - Аптека - Farmacia Tarditi
- Ветеринар
- 6.6 км - Ветеринар
Информация о Понте-Ницца
- Высота
- 267 м над уровнем моря
- Площадь
- 22.96 км²
- Географическая зона
- Внутренний холм
- Население
- 760
Карта
Связаться с владельцем
Arianna Gardelli
via Tagliamento 10, Voghera, Pavia
3337504797
Что Вы думаете о качестве данного объявления?
Помогите нам улучшить ваш опыт работы с Gate-away, оставив отзыв об этом объявлении.
Пожалуйста, не учитывайте саму недвижимость, а только качество того, как оно представлено.

