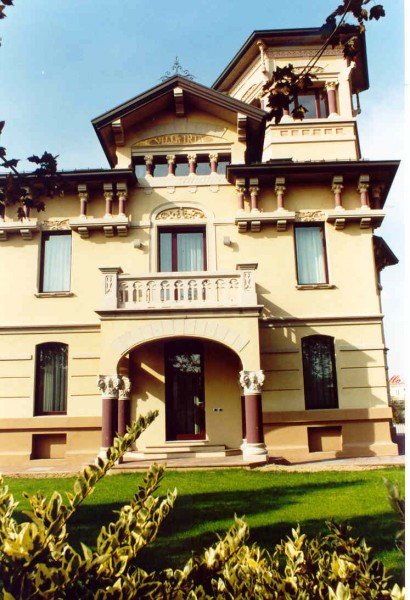Цена договорная
£654 989
(780 000 €)
Дом 5 спальни, 650 м² Вогера, Павия (провинция)
Основные характеристики
сад
Описание
It is a villa of the end of the XIX century, it was improved and finely restored. It rises on a plot of land of about 3000 sqm, there is the possibility to construct a building for another 1000 sqm not for residential destination.
The villa spreads out on four levels, besides a small tower, for a total of about 650 sqm;
Some characteristics:
Possible uses of the property and the area
The particular position of the staircase give the possibility to divide the villa into three separated apartments, one for each floor.
Besides the residential use, its architectural value amounts to a representative property for a professional use or a mixed one, professional on the lower floor and residential on the upper floor. In support of that and other uses provided by the current Territorial Administration Plan (that gpoes from the tertiary to the business one) we must underline the ease to access, the wide parking, the possible extension thanks to other 1000 sqm of building area; furthermore the position allows in a few minutes to be in the railway station and in the town centre, or in the toll booth of the motorway Torino-Piacenza and also Milano-Genova.
The villa spreads out on four levels, besides a small tower, for a total of about 650 sqm;
- a lower ground floor with brickwork walls and vaulted ceilings
- three floors above the ground; the last one is an attic with the tower.
Some characteristics:
- tunnel made of reinforced concrete that is walkable and surrounds the house with the aim to streghten the foundations, to separate the land from the perimeter walls and to give access to the service rooms (thermal power plant and broom closets);
- roof made of insulated copper;
- aluminium doors and windows with thermal break big enough to insert an anti-busting glass. The windows has roller mosquitos nets and can be opened also as hopper windows;
- thermal power plant with condensing boiler;
- heating system with radiators on the lower ground floor and in all the bathrooms, while in the rest of the house there are fan coil units, useful also for the cold air. At the moment there is no cooling unit;
- anti-intruder device;
- recently realized garden, equipped with automatized sprinkler system and external lightning.
Possible uses of the property and the area
The particular position of the staircase give the possibility to divide the villa into three separated apartments, one for each floor.
Besides the residential use, its architectural value amounts to a representative property for a professional use or a mixed one, professional on the lower floor and residential on the upper floor. In support of that and other uses provided by the current Territorial Administration Plan (that gpoes from the tertiary to the business one) we must underline the ease to access, the wide parking, the possible extension thanks to other 1000 sqm of building area; furthermore the position allows in a few minutes to be in the railway station and in the town centre, or in the toll booth of the motorway Torino-Piacenza and also Milano-Genova.
Детали
- Тип недвижимостиДом
- СостояниеПолностью отреставрировано/Жилое
- Жилая площадь650 м²
- Спальни5
- Ванные6
- Земля3 000 м²
- Сад2 000 м²
- Класс энергоэффективности
- КодVG01
Расстояние от:
Расстояния рассчитываются по прямой
- Аэропорты
- Общественный транспорт
- Выезды на автомагистрали1.8 км
- Больница1.1 км - Casa di Cura Santa Maria delle Grazie
- Побережье63.5 км
- Горнолыжный курорт32.0 км
В непосредственной близости от этой недвижимости
- Магазины
- Еда вне дома
- Занятие спортом
- Школы
- Аптека1.2 км - Аптека - Farmacia Comunale n.1
- Ветеринар4.9 км - Ветеринар
Информация о Вогера
- Высота96 м над уровнем моря
- Площадь63.44 км²
- Географическая зонаРавнина
- Население38435
Связаться с владельцем
Частный владелец
Private Owner
Что Вы думаете о качестве данного объявления?
Помогите нам улучшить ваш опыт работы с Gate-away, оставив отзыв об этом объявлении.
Пожалуйста, не учитывайте саму недвижимость, а только качество того, как оно представлено.

