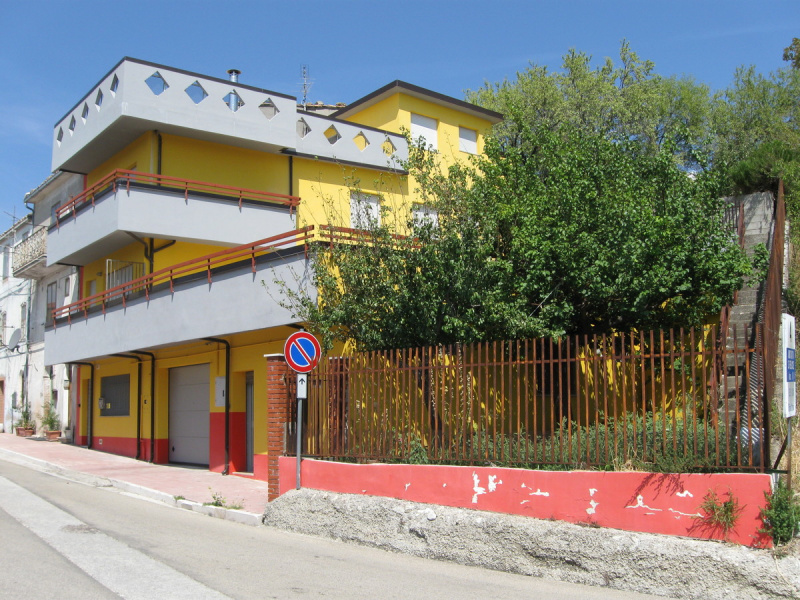70 000 €
Особняк 5 спальни, 286 м² Сан-Феличе-дель-Молизе, Кампобассо (провинция)
Основные характеристики
сад
терраса
гараж
подвал
Описание
Building situated in via S. Rocco n. 117,119 and 121 in San Felice del Molise – CB.
Detached property with two entrances used as dwelling (category A/3 with ground floor, first floor, second floor, third floor) with the related areas (habitable attic, garage with remote, boiler room, cellar, gardens, terraces and balconies) situated at the gates of the residential area of San Felice del Molise.
Details of the restoration with maintenance intervention:
a) External restoration: balconies and terraces in 2012/2013/2018
b) Interiors: partially restored in 2017/2018, to be completed.
Description of the surface
a. Garage: 40 sqm
b. Dwelling (Ground, first and second floor) 250 sqm
c. Balconies/terraces: 210 sqm
d. Habitable attic: 36 sqm
e. Cellar/boiler room: 32 sqm
f. Gardens/vegetable garden: 260 sqm
The exterior finishes have been done in 2012-13 and 2018. The exterior walls and the first terrace have been treated with plastic material to absorb rising damp. There haven’t been any other humidity stains.
There is the possibility to transform the dwelling into 4 independent apartments with 4 entrances and bathrooms.
Dott. Ing. Vanni Manso +39 348 2942519.
Several fruit trees:
pear, almond, fig, cherry, apricot trees, blackthorn. The property includes plots of land, some with wells and springs. The building was built between 1970/1980 and there is a building permit.
Detached property with two entrances used as dwelling (category A/3 with ground floor, first floor, second floor, third floor) with the related areas (habitable attic, garage with remote, boiler room, cellar, gardens, terraces and balconies) situated at the gates of the residential area of San Felice del Molise.
Details of the restoration with maintenance intervention:
a) External restoration: balconies and terraces in 2012/2013/2018
b) Interiors: partially restored in 2017/2018, to be completed.
Description of the surface
a. Garage: 40 sqm
b. Dwelling (Ground, first and second floor) 250 sqm
c. Balconies/terraces: 210 sqm
d. Habitable attic: 36 sqm
e. Cellar/boiler room: 32 sqm
f. Gardens/vegetable garden: 260 sqm
The exterior finishes have been done in 2012-13 and 2018. The exterior walls and the first terrace have been treated with plastic material to absorb rising damp. There haven’t been any other humidity stains.
There is the possibility to transform the dwelling into 4 independent apartments with 4 entrances and bathrooms.
Dott. Ing. Vanni Manso +39 348 2942519.
Several fruit trees:
pear, almond, fig, cherry, apricot trees, blackthorn. The property includes plots of land, some with wells and springs. The building was built between 1970/1980 and there is a building permit.
Детали
- Тип недвижимостиОсобняк
- СостояниеЧастично реставрировать
- Жилая площадь286 м²
- Спальни5
- Ванные4
- Земля260 м²
- Терраса70 м²
- Класс энергоэффективности
- КодAbitazione in Vendita
Расстояние от:
Расстояния рассчитываются по прямой
- Аэропорты
- Общественный транспорт
- Выезды на автомагистрали19.4 км
- Больница20.5 км - Ospedale civile G. Vietri
- Побережье20.5 км
- Горнолыжный курорт38.0 км
В непосредственной близости от этой недвижимости
- Магазины
- Еда вне дома
- Занятие спортом
- Школы
- Аптека4.4 км - Аптека - Farmacia Spadanuda
- Ветеринар54.1 км - Ветеринар - Veterinario Niro
Информация о Сан-Феличе-дель-Молизе
- Высота548 м над уровнем моря
- Площадь24.37 км²
- Географическая зонаВнутренний холм
- Население571
Связаться с владельцем
Частный владелец
Vanni MANSO
v. Dante, 31, Sant'angelo A Cupolo, Benevento
+393482942519
Что Вы думаете о качестве данного объявления?
Помогите нам улучшить ваш опыт работы с Gate-away, оставив отзыв об этом объявлении.
Пожалуйста, не учитывайте саму недвижимость, а только качество того, как оно представлено.

