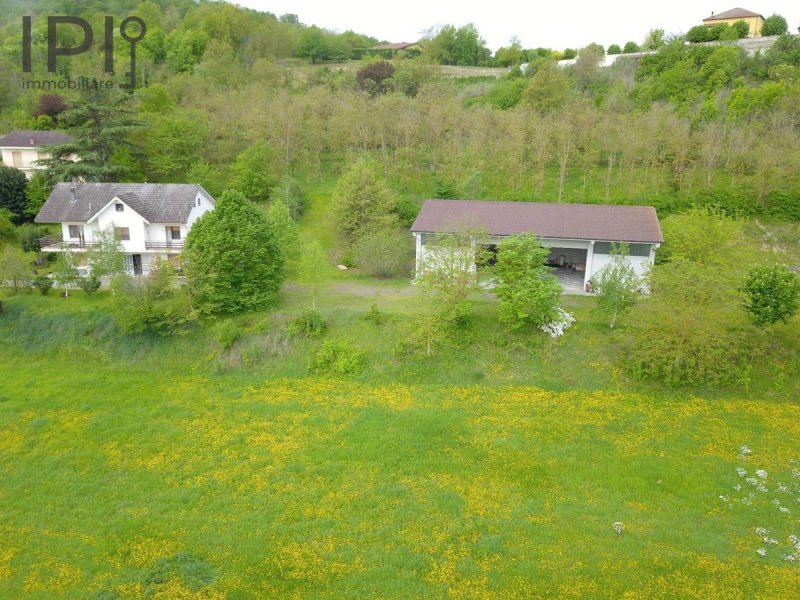350 000 €
Вилла 3 спальни, 550 м² Мелаццо, Алессандрия (провинция)
Основные характеристики
Описание
Расположение является абсолютной привилегией, достаточно высоким на первых участках сладкого холма, чтобы иметь прекрасный вид на зеленую равнину ниже, чтобы добраться до города Акви, но окружен плоской землей, частично луговой и частично ореховой. Подъездная дорога является муниципальной асфальтированной до входа в собственность, которая имеет отличную конфиденциальность.
Усадьба имеет на первом этаже первую жилую часть, состоящую из студии с двойным окном и ванной комнаты. Кроме того, на одном и том же этаже имеется большой склад и склад. Также на первом этаже, за стеной периметра, но прилагается к дому открытое крыльцо спереди, используемое в качестве гаража.
На первом этаже важная жилая часть с лестничным входом, который ведет в красивый коридор, который распределяет пространство на кухне с красивой угловой террасой, большой гостиной, двумя спальнями, кабинетом или спальней, ванной комнатой. Из гостиной есть доступ к красивому внешнему крыльцу, расположенному сзади, который ведет к газону сзади и ореху.
На верхнем этаже чердак очень того же размера, что и нижний этаж, но менее пригодный для использования, поскольку мансарда. В настоящее время используется в складских и жилых помещениях, но может быть преобразована в жилые.
Отделка 70-х годов, но качество, керамические полы, деревянные окна с двойным остеклением на жилом этаже. На первом этаже складской площади пол из кованого бетона. Эта часть чердака полностью незавершена.
Навес площадью около 300 квадратных метров расположен в тридцати метрах от виллы и находится в хорошем состоянии. Одноэтажный дом используется как склад и склад с бетонным полом.
Нагревательная система с тепловой системой, работающей на дизельном топливе, но бойлер должен быть заменен, по желанию с другим типом питания, в настоящее время используются пеллетные печи, сточные воды в септике, электрический свет и муниципальный водопровод.
Почва, в едином корпусе вокруг зданий, составляет 12.600 кв.м. почти все плоские, разделенные на фермерские, луговые и ореховые.
Прекрасная возможность насладиться красивым пейзажем, абсолютной тишиной и очень естественным и абсолютно свободным от загрязнений местом в нескольких шагах от престижного города.
Детали
- Тип недвижимости
- Вилла
- Состояние
- Полностью отреставрировано/Жилое
- Жилая площадь
- 550 м²
- Спальни
- 3
- Ванные
- 2
- Земля
- 1,2 га
- Сад
- 12 000 м²
- Класс энергоэффективности
- Код
- 5804
Расстояние от:
- Аэропорты
44.0 км - Genova GOA - Cristoforo Colombo
64.0 км - Cuneo CUF - Di Levaldigi
85.0 км - Torino TRN - Caselle
111.0 км - Milano MXP - Malpensa
- Общественный транспорт
2.6 км - Железнодорожная станция - Terzo Montabone
> 20 км - Автобусная остановка
- Выезды на автомагистрали
- 19.7 км
- Больница
- 4.5 км - Ospedale Monsignor Giovanni Galliano
- Побережье
- 35.0 км
- Горнолыжный курорт
- 32.2 км
В непосредственной близости от этой недвижимости
- Магазины
3.6 км - Мясная лавка - Macelleria Carla
3.8 км - Супермаркет - bennet
5.1 км - Магазин деликатесов - Prodotti tipici e specialità
5.2 км - Овощной магазин - Frutteria del corso
- Еда вне дома
1.5 км - Ресторан - Villa Scati
3.3 км - Бар - Castlett
4.9 км - Кафе - Bar La Rotonda
5.2 км - Ресторан быстрого питания - McDonald's
- Занятие спортом
1.6 км - Спортивный центр - Sporting Club Villa Scati - плавание
4.3 км - Гольф-клуб - Golf Club Le Colline
5.0 км - Конный центр
7.2 км - Гимнастический зал - Palestra e piscina
- Школы
2.0 км - Школа - Istituto Comprensivo di Spigno Monferrato-Sede Melazzo
31.8 км - Университет - Polo univeritario Asti Studi Superiori
33.1 км - Высшее учебное заведение - Palazzo Cuttica
- Аптека
- 2.2 км - Аптека
- Ветеринар
- 5.0 км - Ветеринар - Ambulatorio Veterinario Argo
Информация о Мелаццо
- Высота
- 254 м над уровнем моря
- Площадь
- 19.74 км²
- Географическая зона
- Внутренний холм
- Население
- 1249
Связаться с агентством
Via Fratelli Francia, 26, Cairo Montenotte, Savona
+39 019 504378; +39 349 8796770
Что Вы думаете о качестве данного объявления?
Помогите нам улучшить ваш опыт работы с Gate-away, оставив отзыв об этом объявлении.
Пожалуйста, не учитывайте саму недвижимость, а только качество того, как оно представлено.


